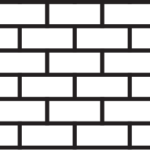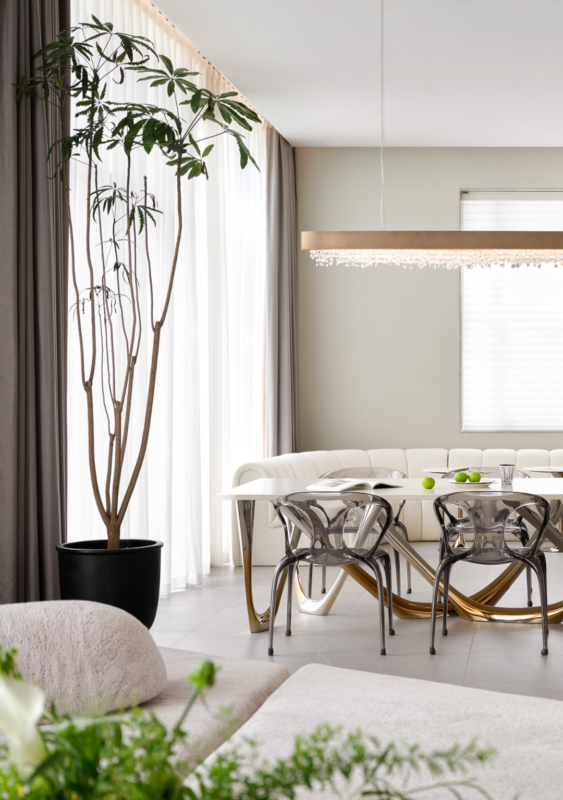
We tend to only appreciate nature
Little consideration is given to coexisting with nature
——Wilde
The clear light of the morning sun, the warmth of human light and fire, and the tranquility wrapped in nature allow you to enjoy the natural landscape even in a prosperous place.
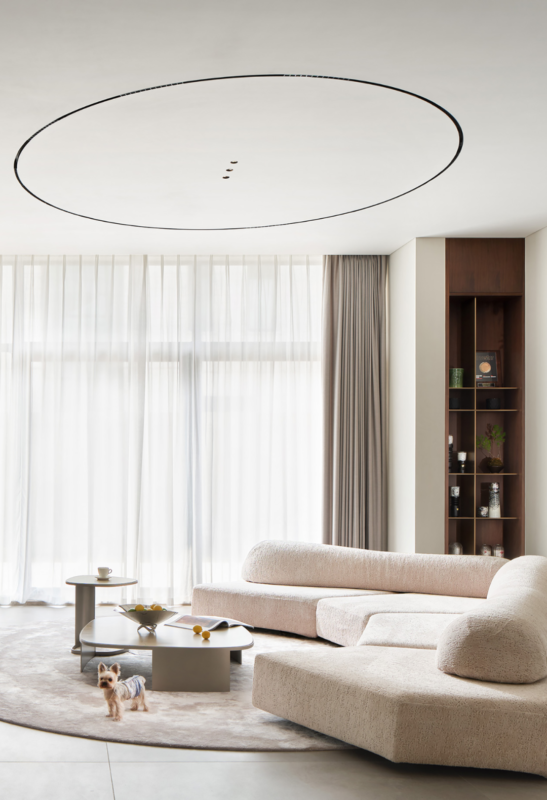
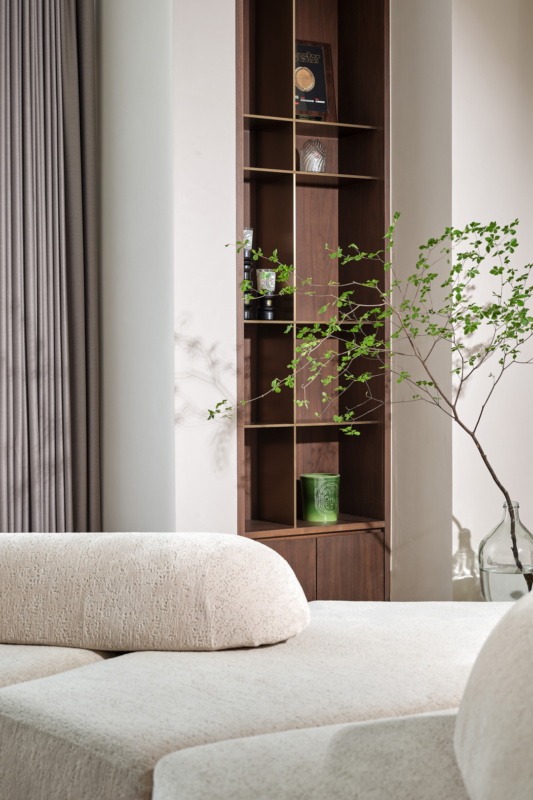
Every inch of scenery passing by is full of poetry and enjoyment. Designers must be like architects to structure, sculptors to shape, painters to color, musicians to harmony, and philosophers to moderation, in order to construct an ideal life within a few inches.
Living in an era of rapid changes, everyone wants to swim in time and space, and perceive the flow of time and space, complex emotions and temperatures. It is necessary to create an artistic tension of life and to hide in the aesthetics of lifestyle.
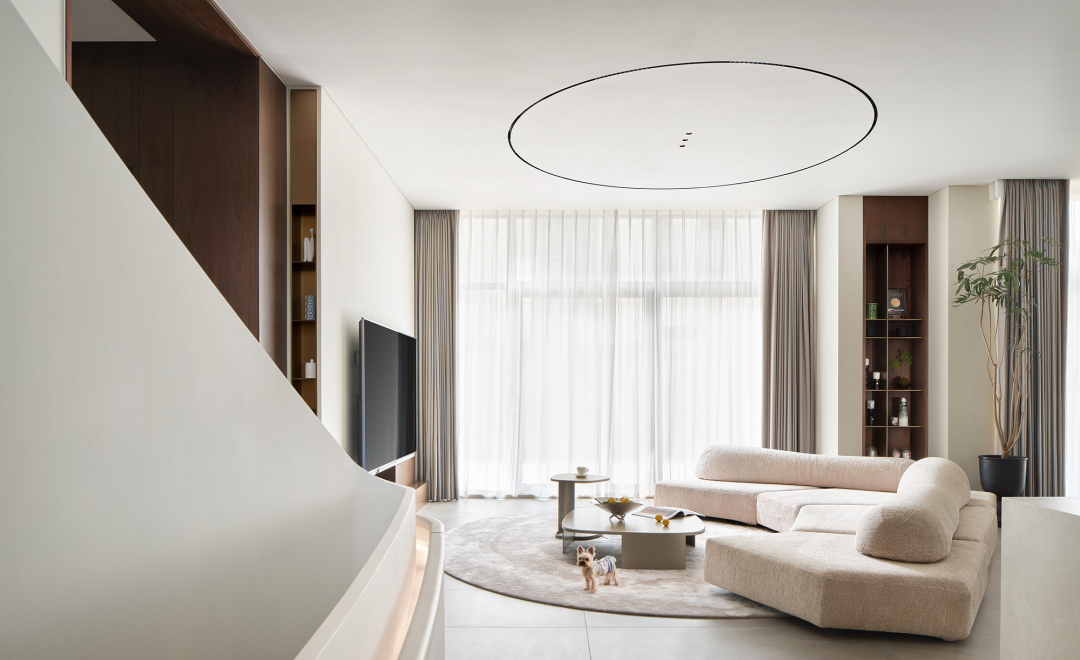
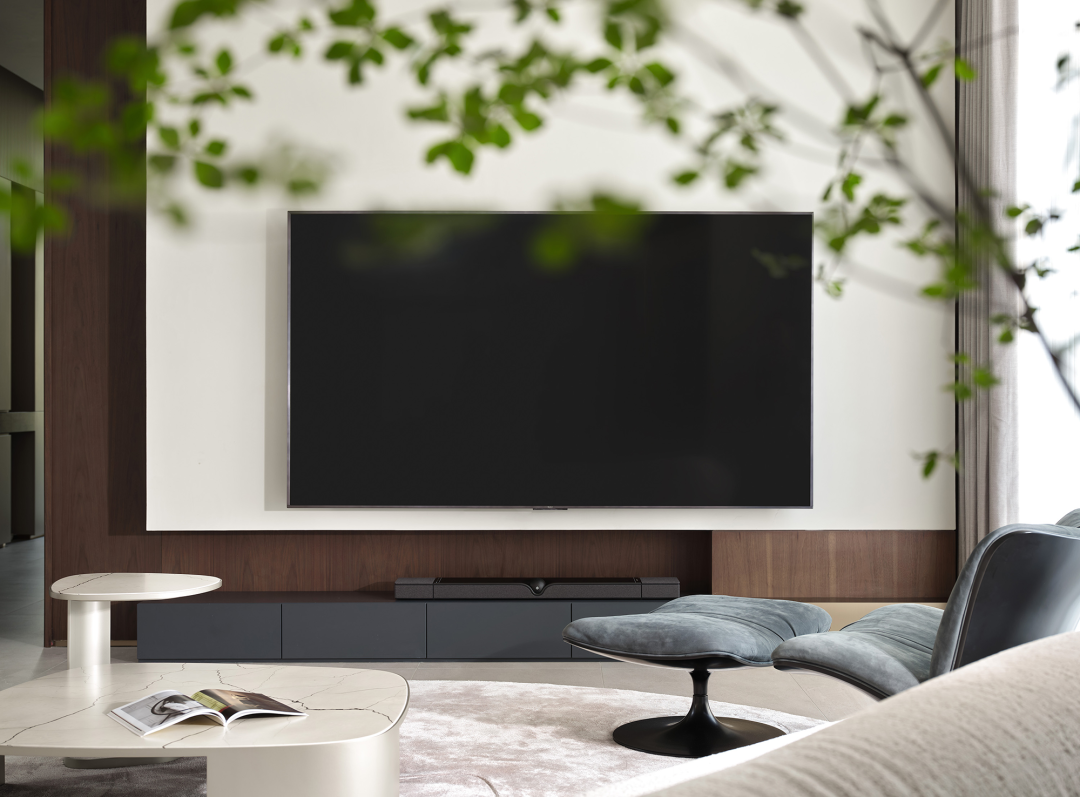
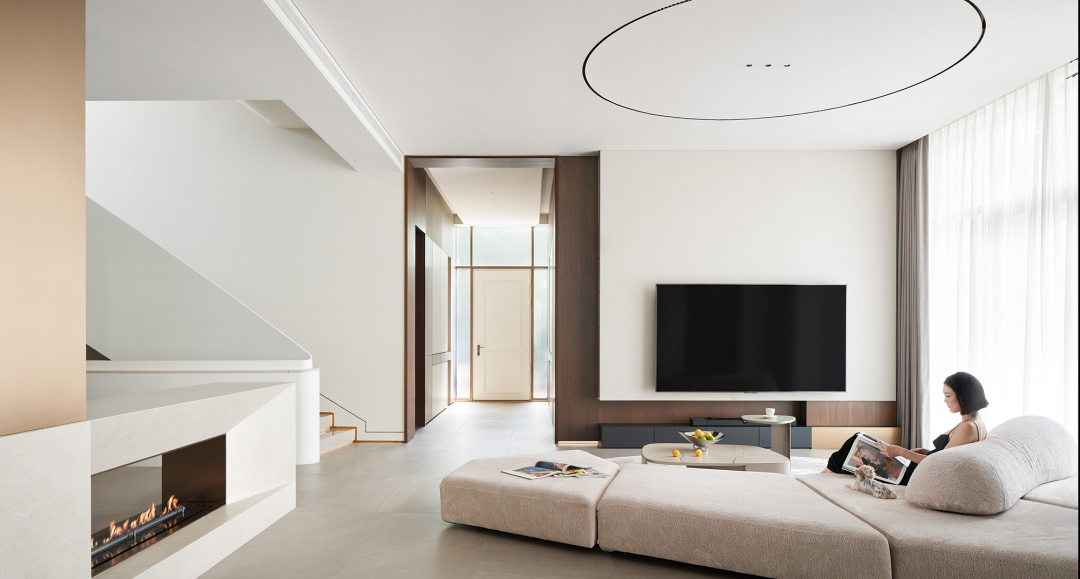
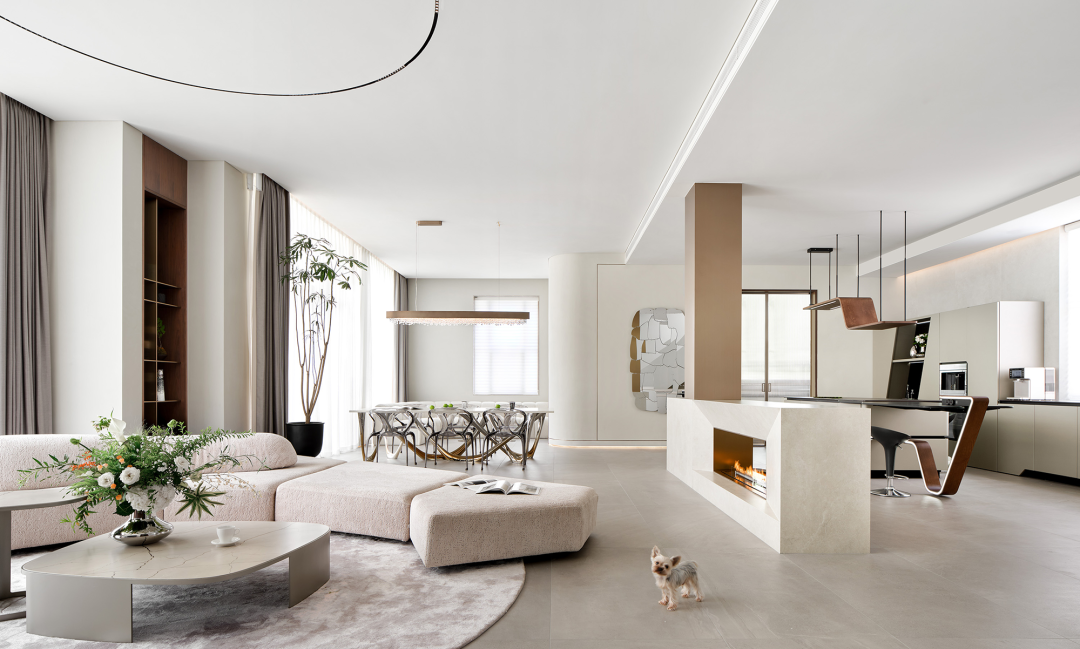
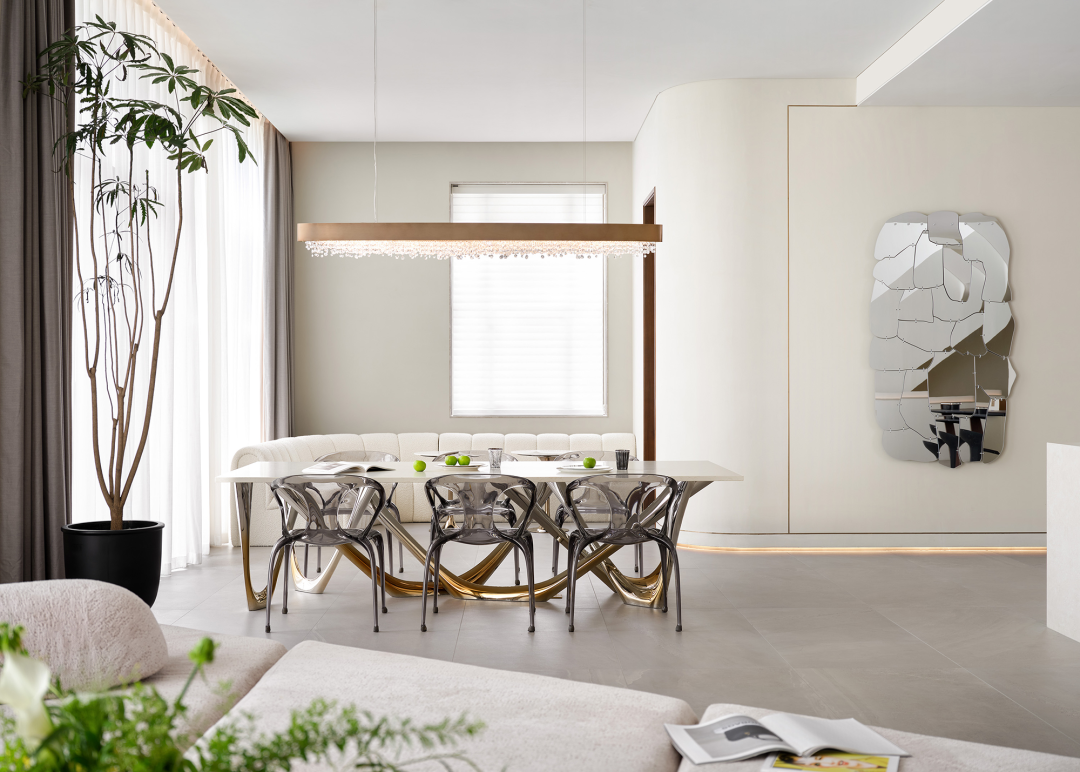
The spacious and bright living room makes people feel more comfortable, with large sofas tightly enclosing the activity area. The clear circulation planning complements the furniture layout, presenting a rigorous “matrix” and giving residents a constant sense of security.
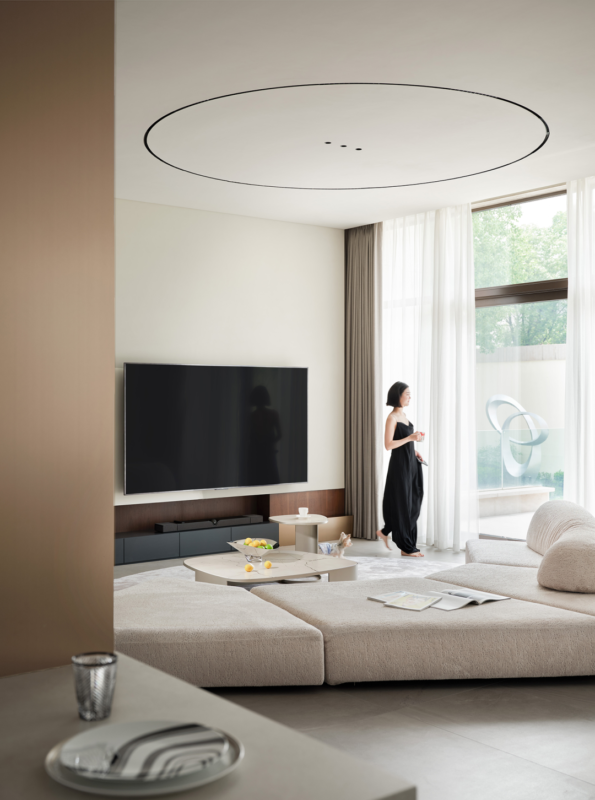
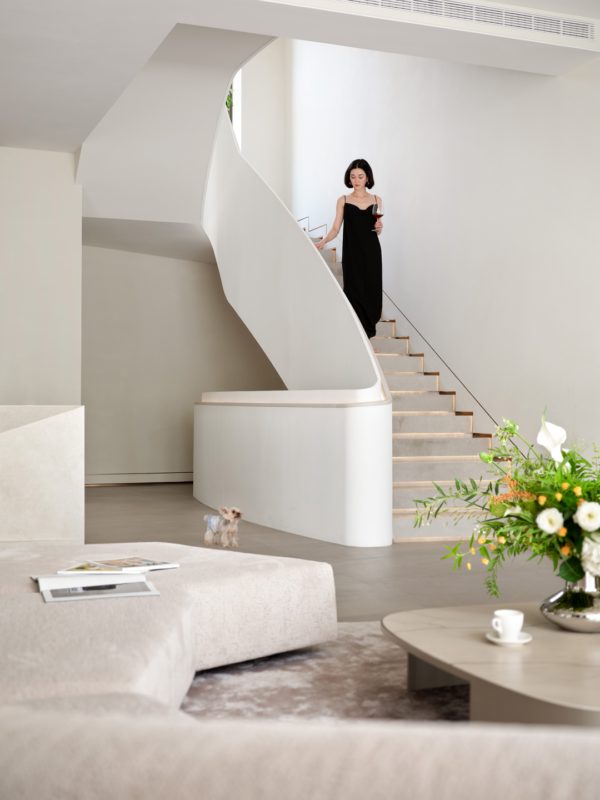
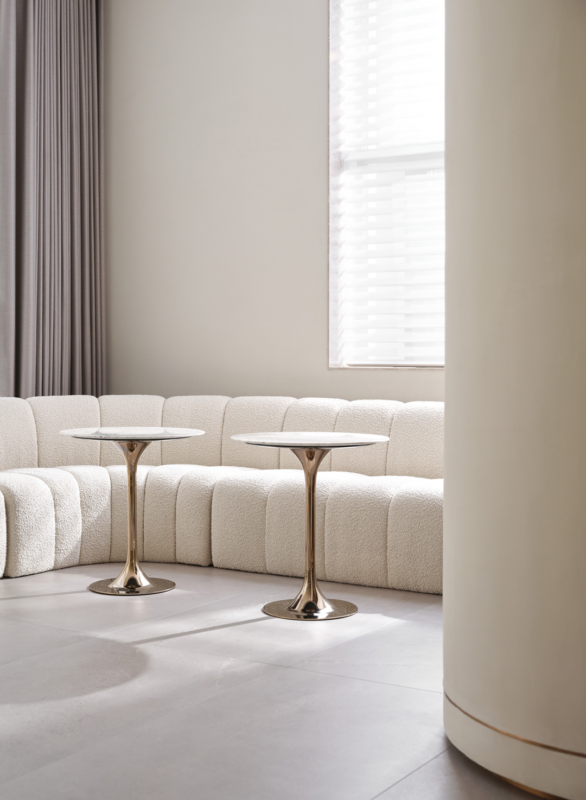
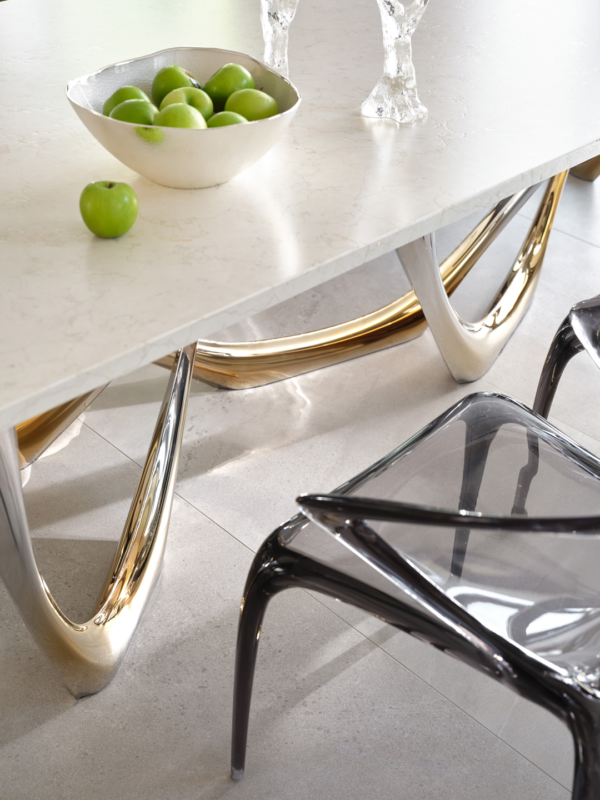
The environment and interior are combined to bring residents a better life experience. The inner yearning for natural pleasure brings physical and mental relaxation. The German poet Holderlin once wrote the poem “Man, Dwelling Poetically”, which depicts the ideal life of harmony between man, the earth and nature.
Through changes in interior space, color, and materials, it slowly presents the drama of space, warmth and calmness, brightness and darkness, roughness and refinement, natural and man-made thinking, and the pursuit of life experience, putting details into every space. in the design of the premises.
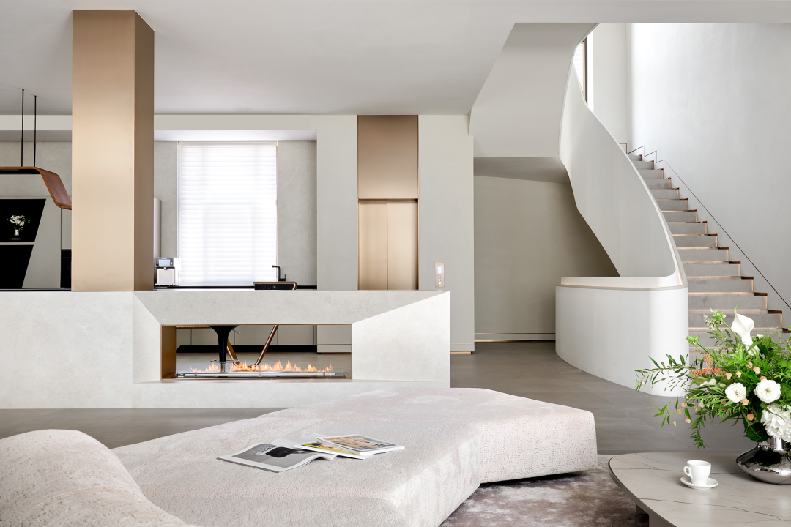
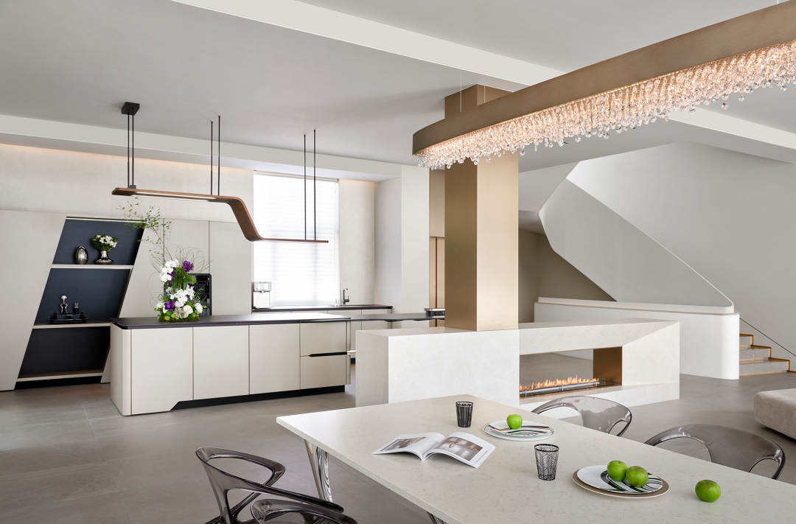
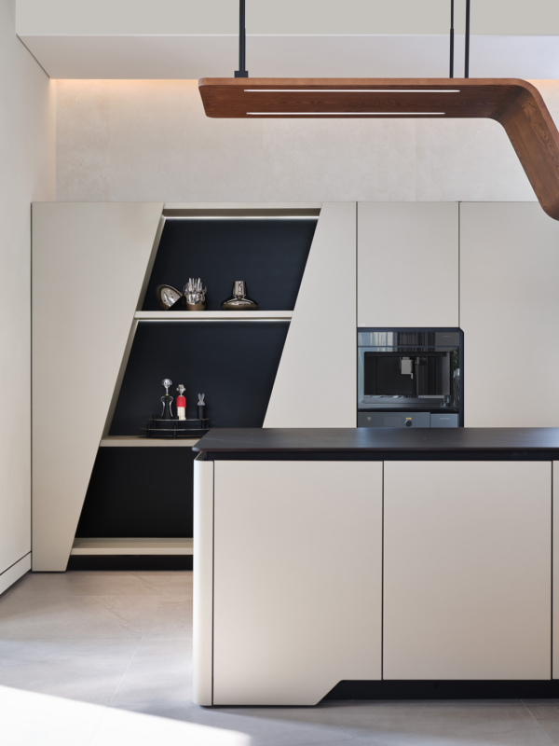
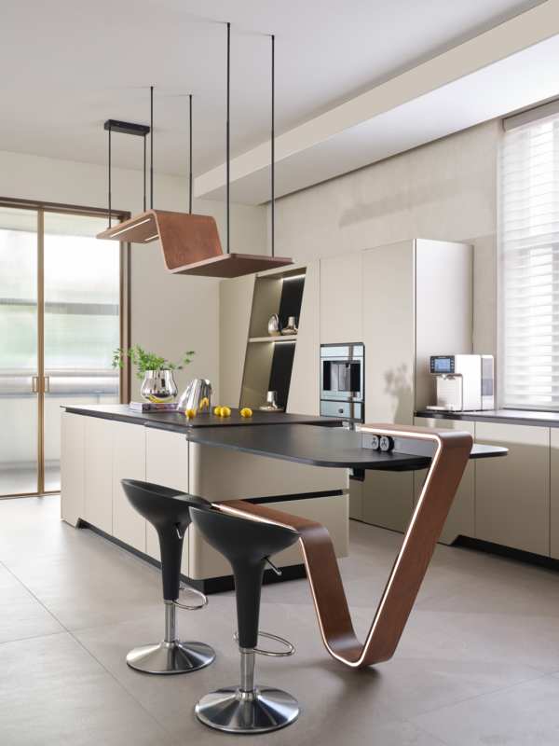
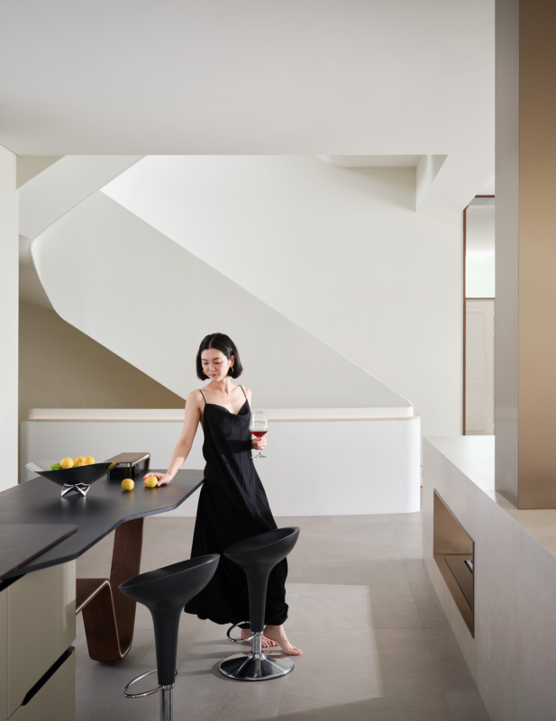
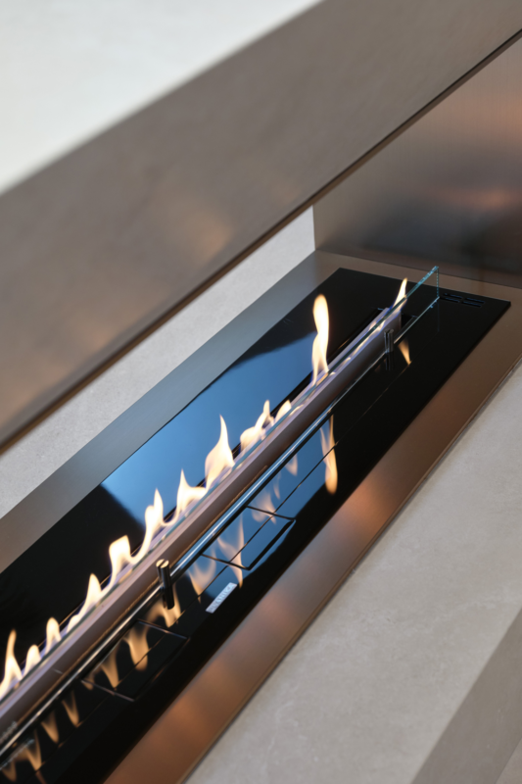
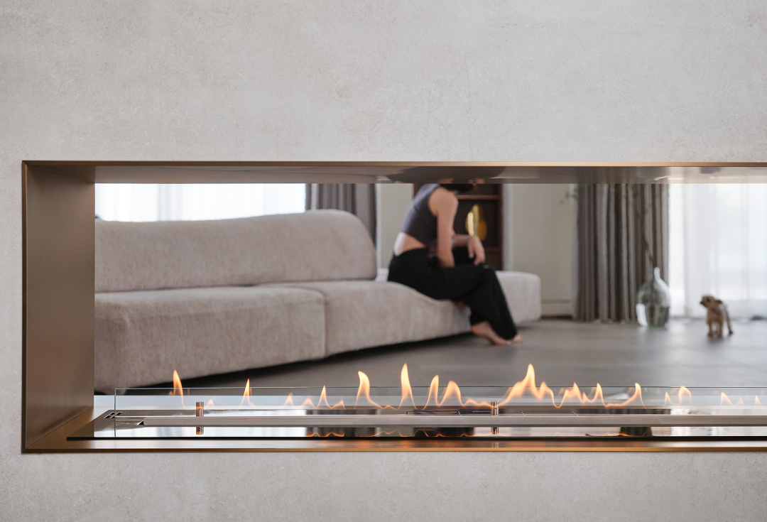
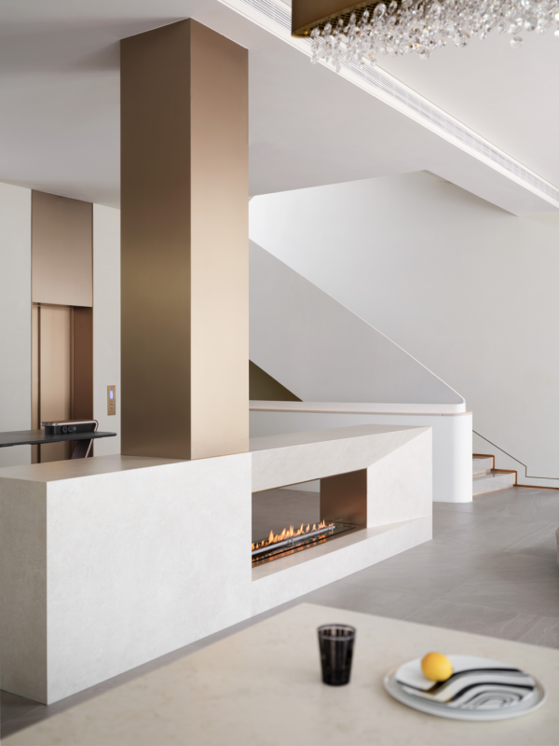
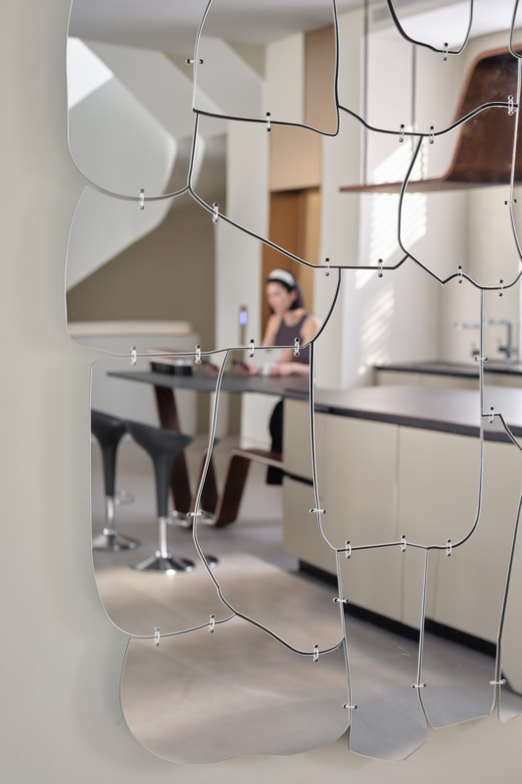
The art of living is not just functional comfort, it is also maintaining our relationship with nature in life. The visual effect is fresh, the overall feeling is smooth and clear, and it is full of leisure and comfort.
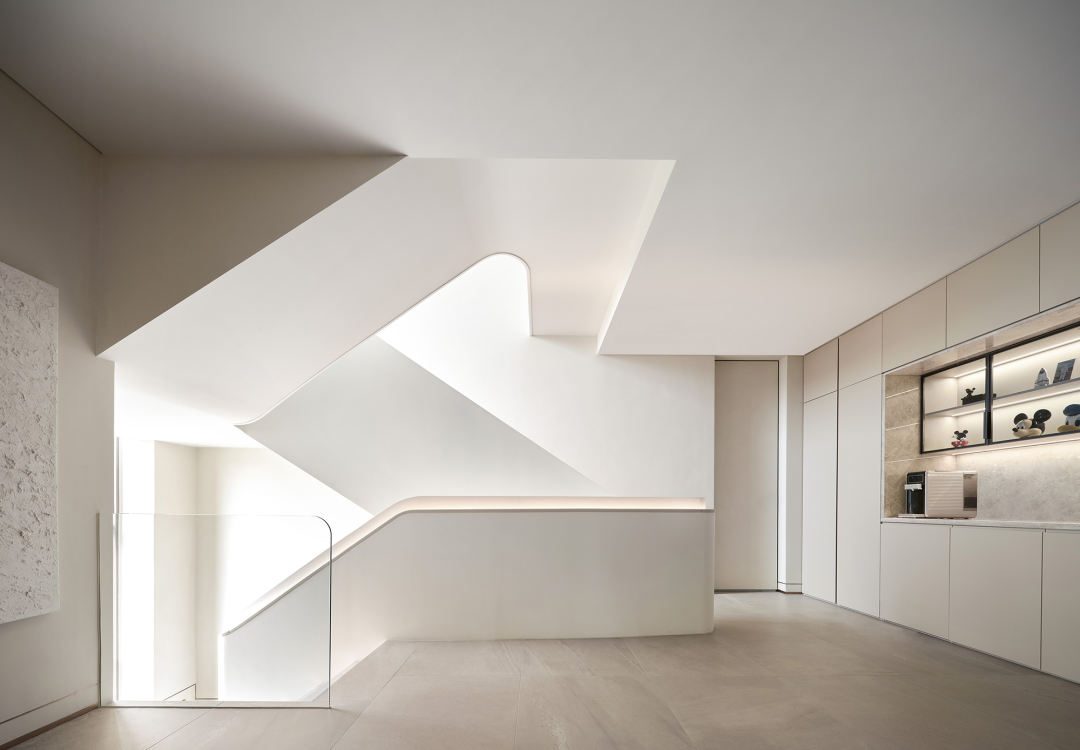
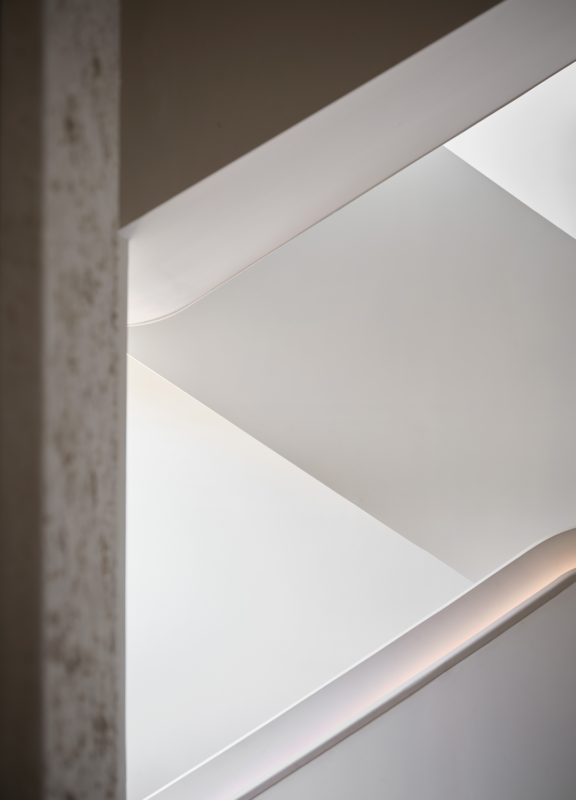
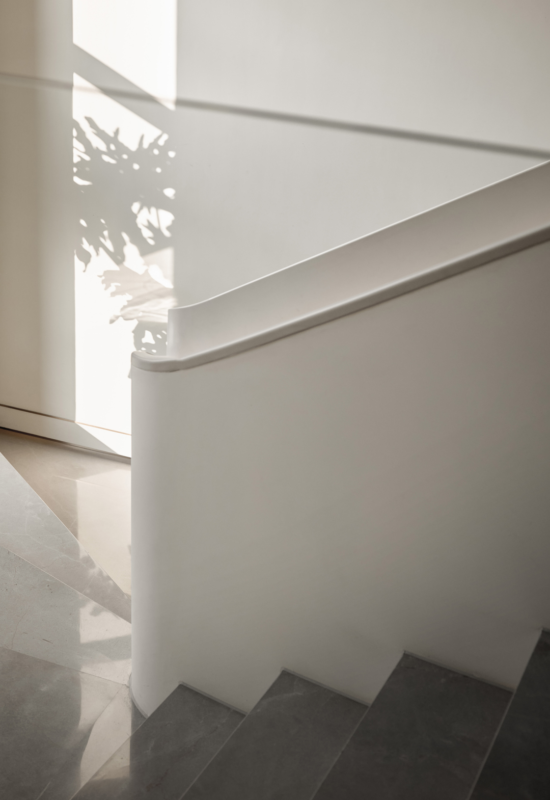
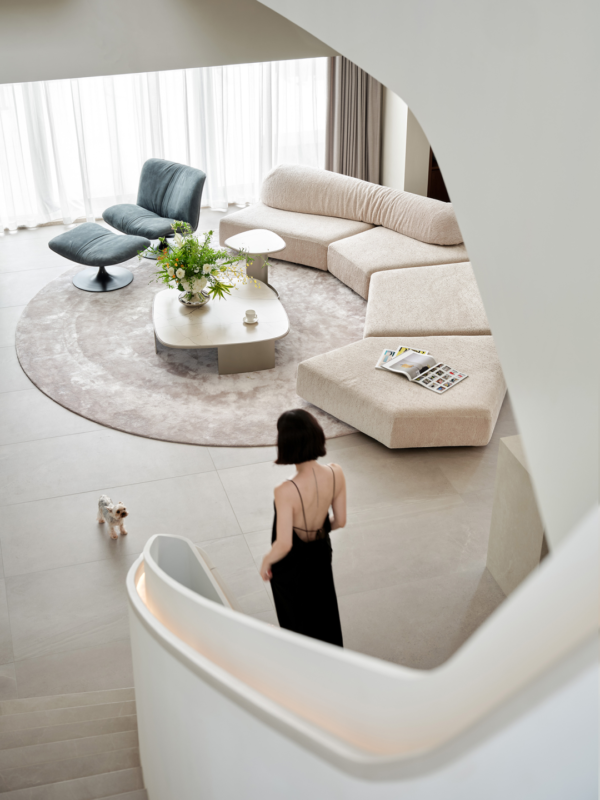
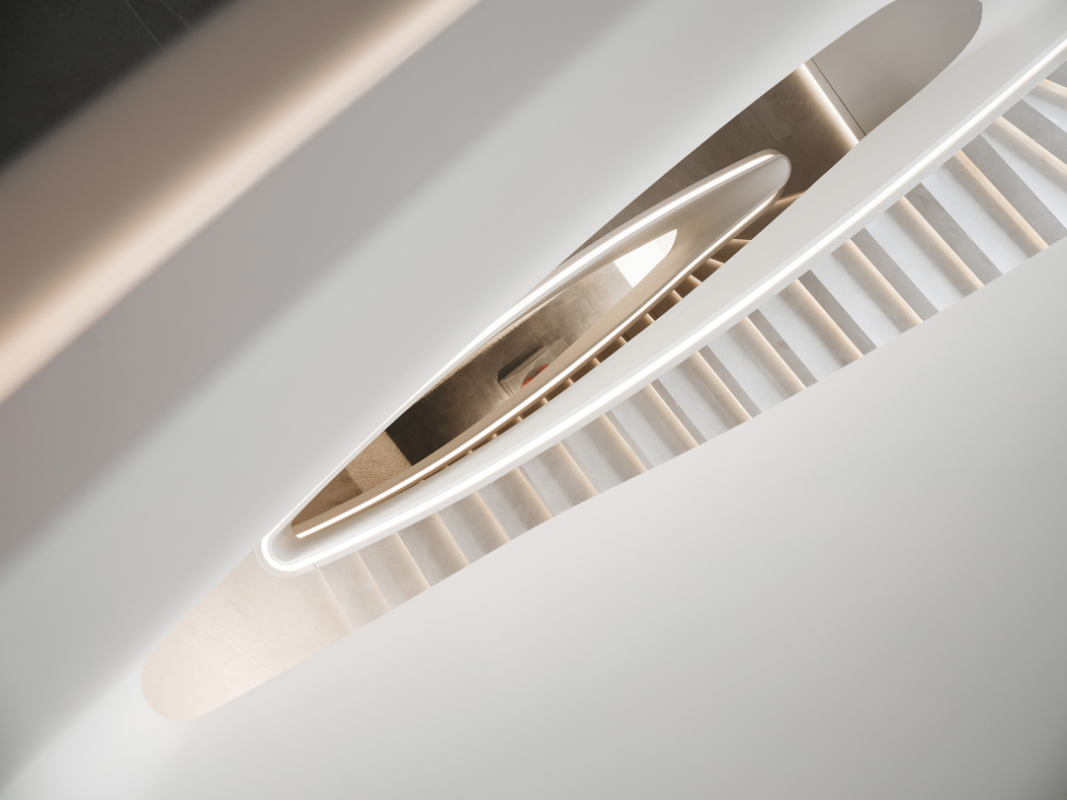
The elegant curved elements add a touch of interest to the stairs, and the criss-crossing lines and volumes carefully deconstruct the entire space. Under the appropriate geometric dislocation, the combination of materials and light effects blend more light and dark, making it fascinating.
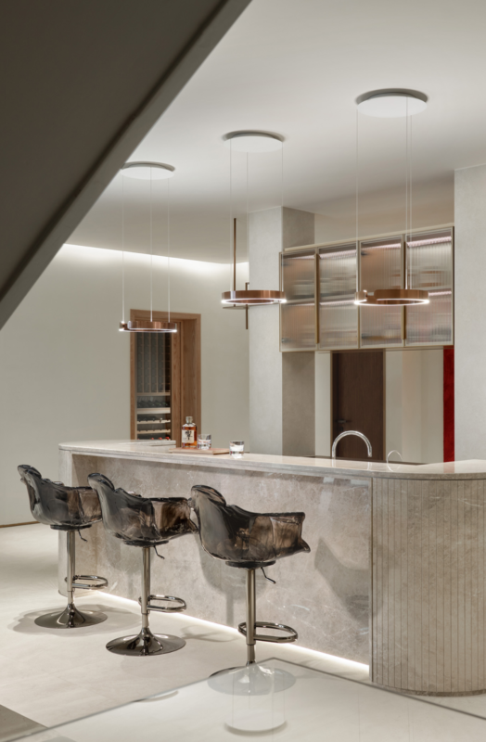
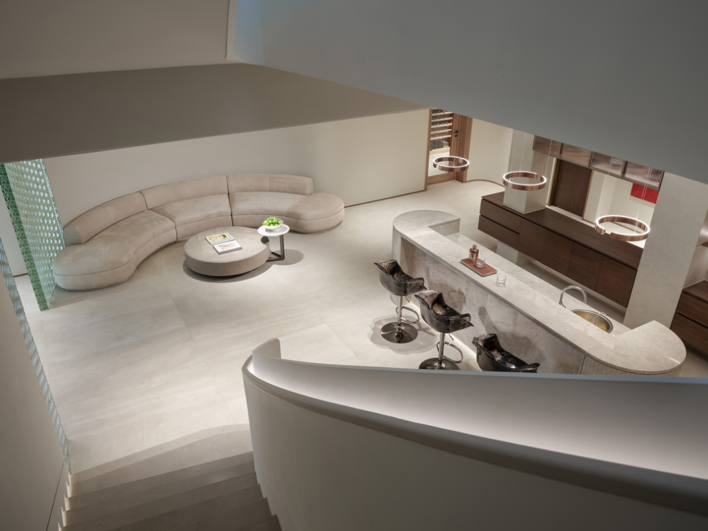
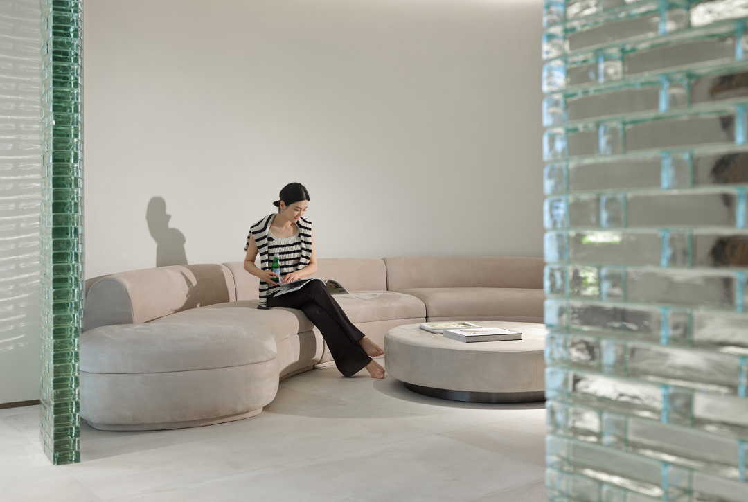
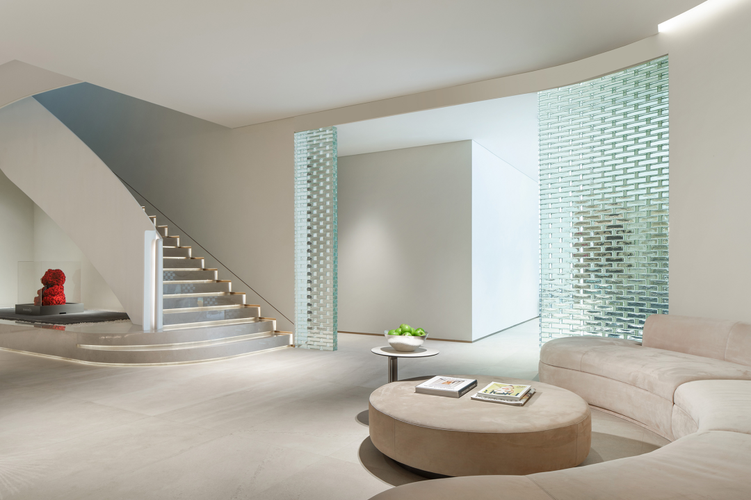
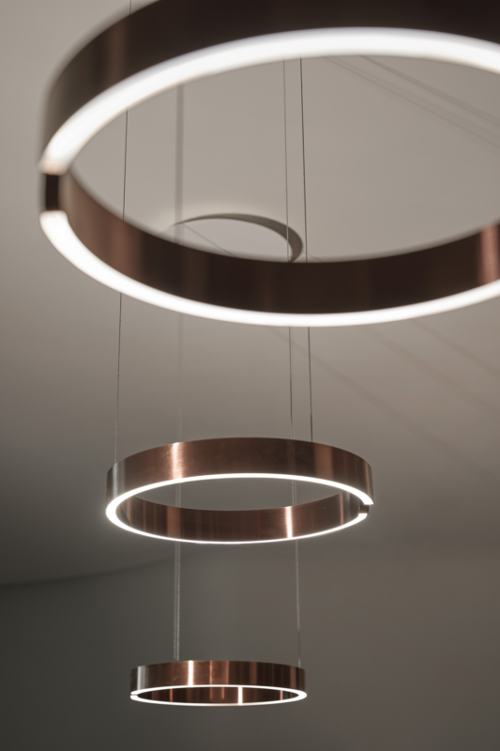
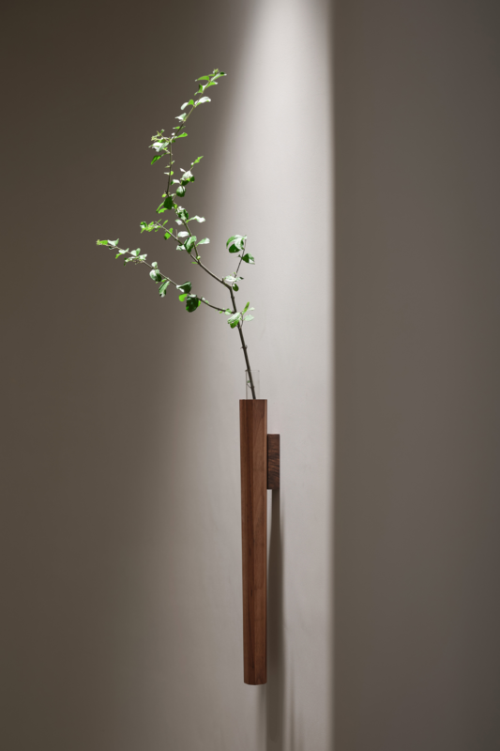
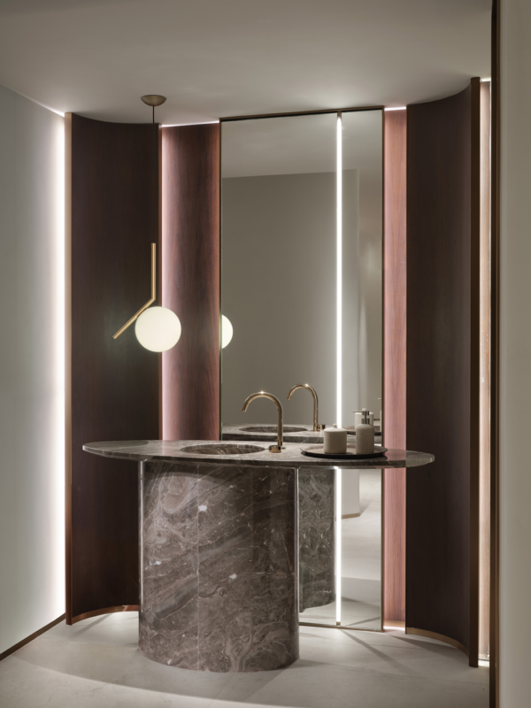
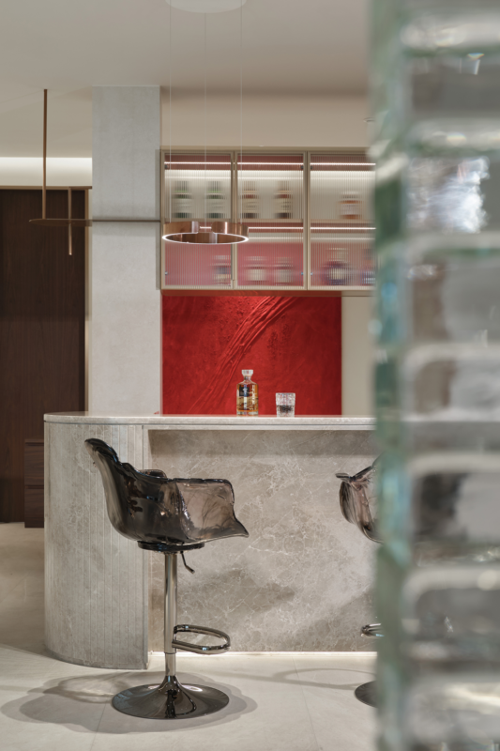
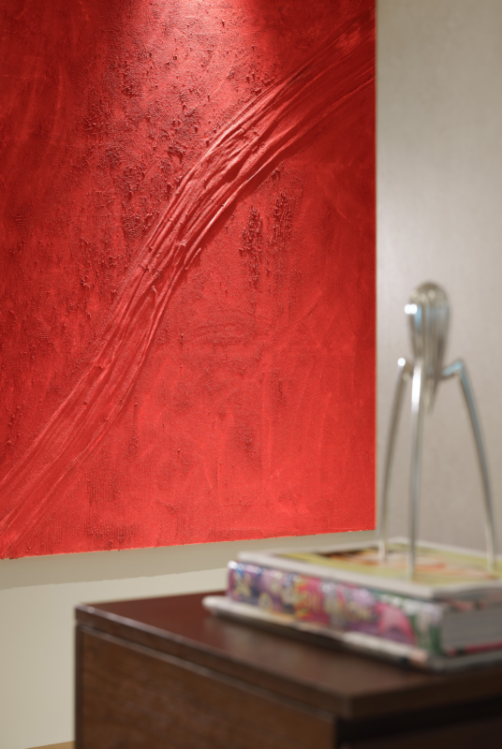

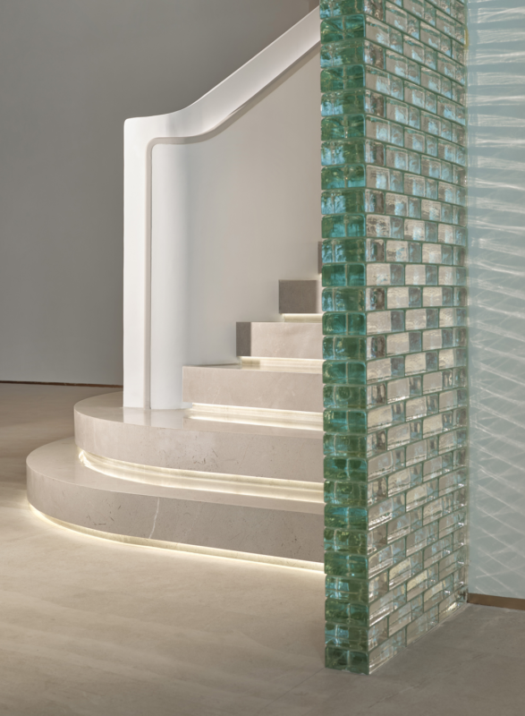
light energy
Light is a silent language. Space is a “container of light” and its dependence on it. The encounter between the two touches the continuous changes in the mood of the space, and also touches the occurrence of human emotions. In many cases, functions drive the division of space, but in fact it is light that dominates the occurrence of space. , the existence space without light disappears, there is no emotion at all, and its function is just a blank piece of paper.
The dialogue between minimalism and richness is expressed through light. The restrained architectural language and the delicate material expression on the negative layer allow for equal dialogue and communication in the space. Light and shadow reveal the “scale of thought” in the “folds of time” and express the eternity of time with the order of space.
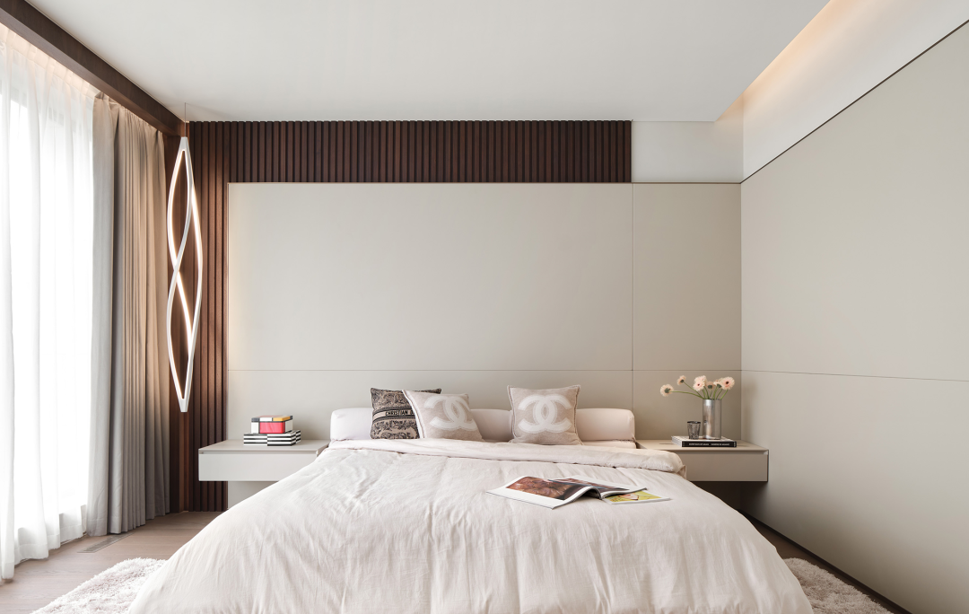
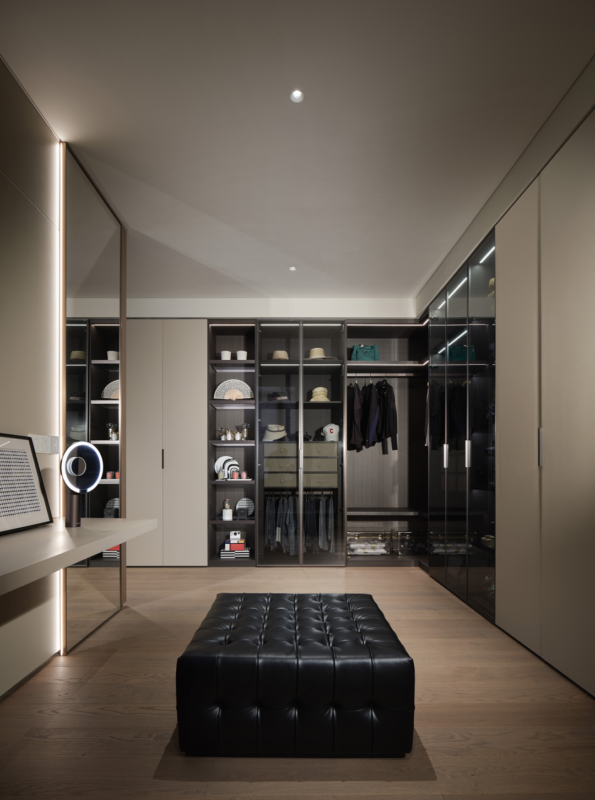
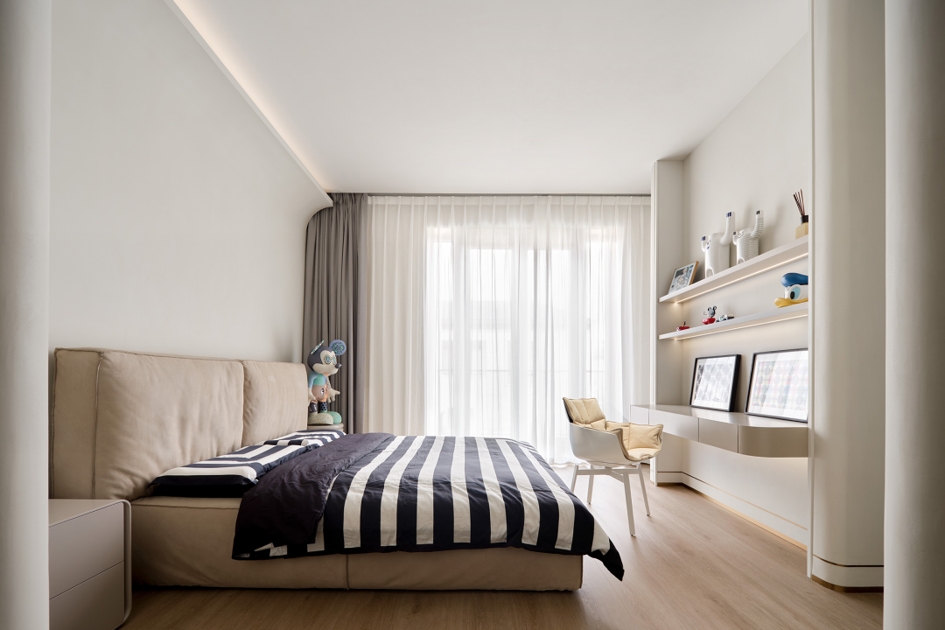
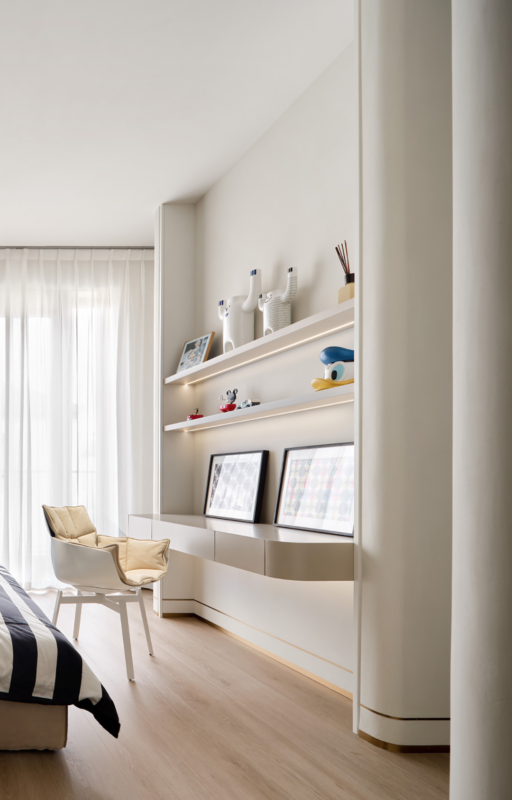
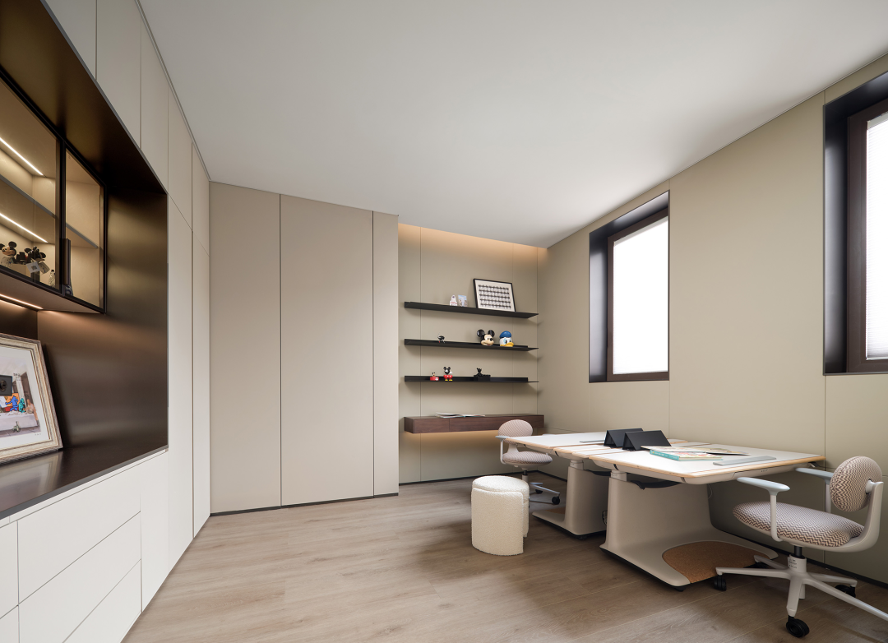
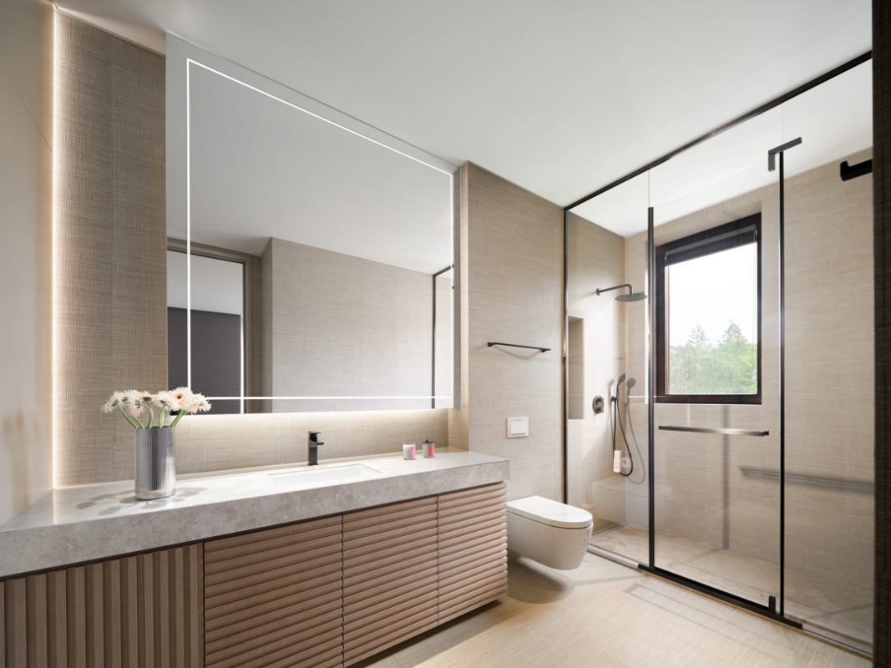
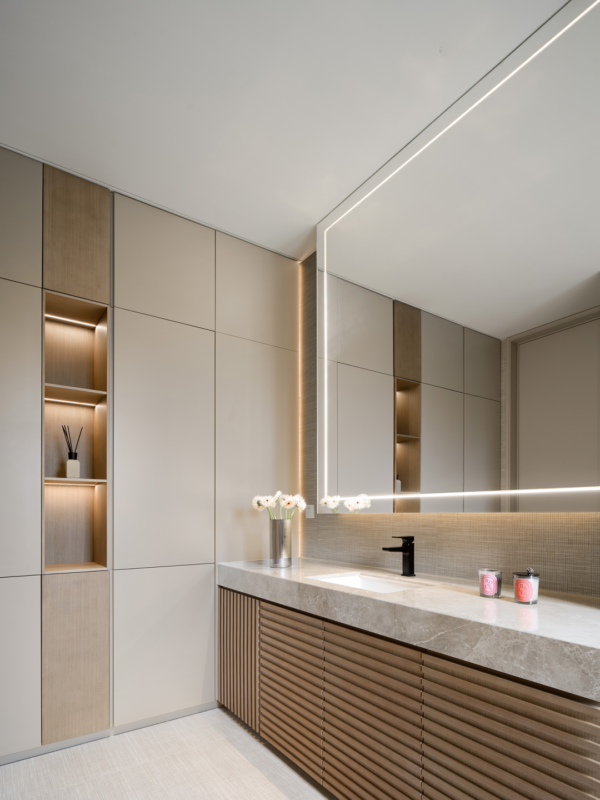
The combination of bedroom, dressing room and bathroom forms a progressive private space. Furniture is also one of the important elements in decorating a space, and designers here pay great attention to the coordination and harmony of furniture. The atmosphere of the entire space revolves around the main line of stability and harmony.
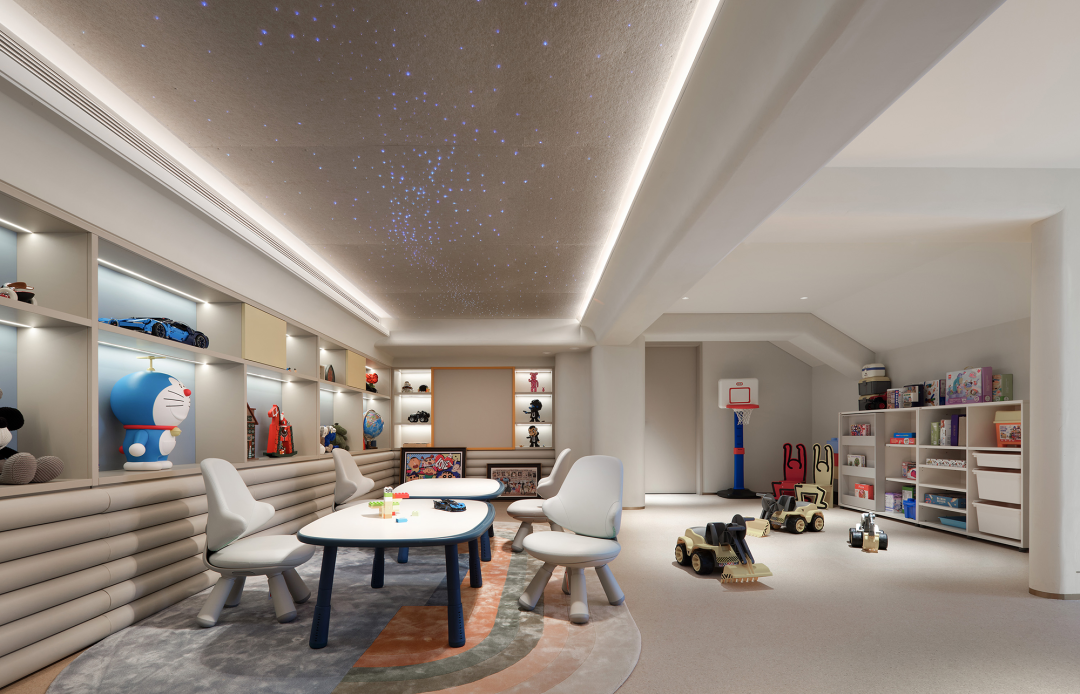
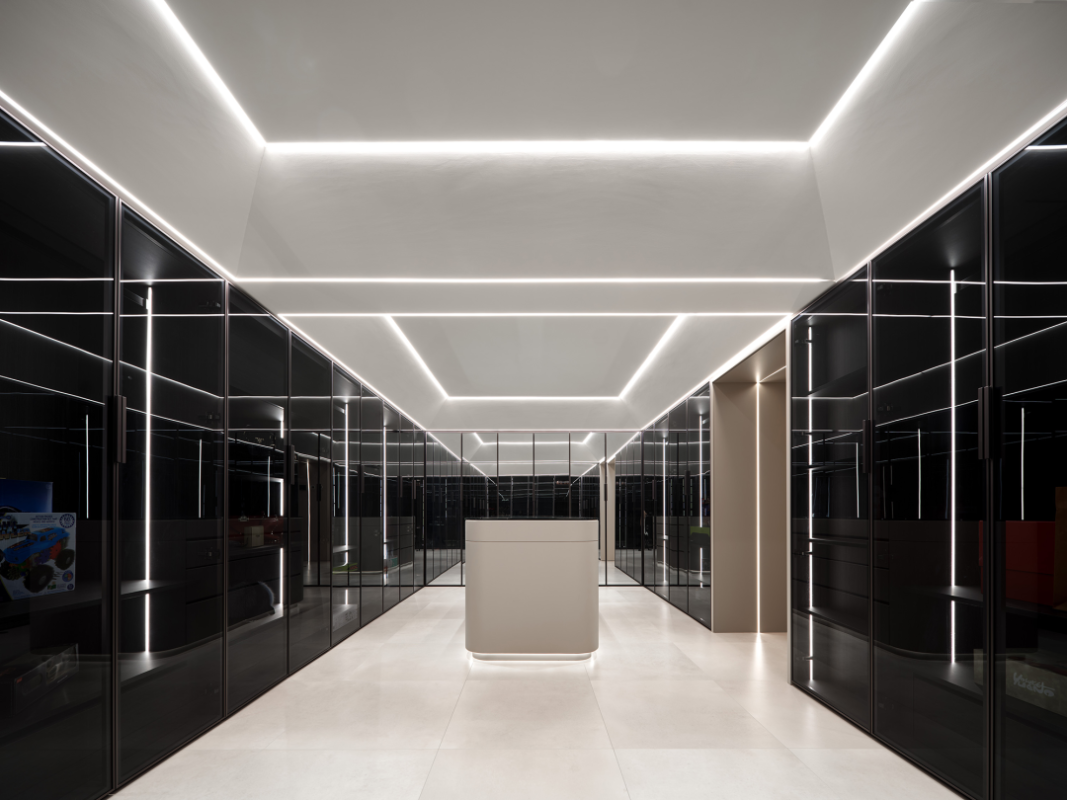
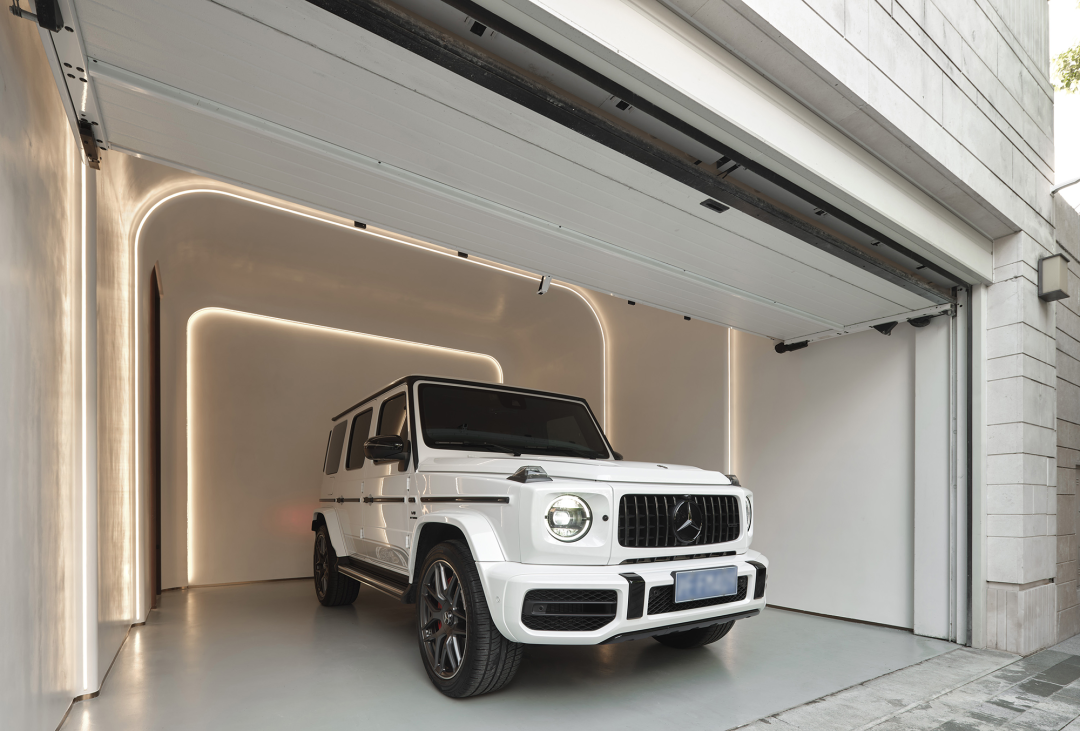
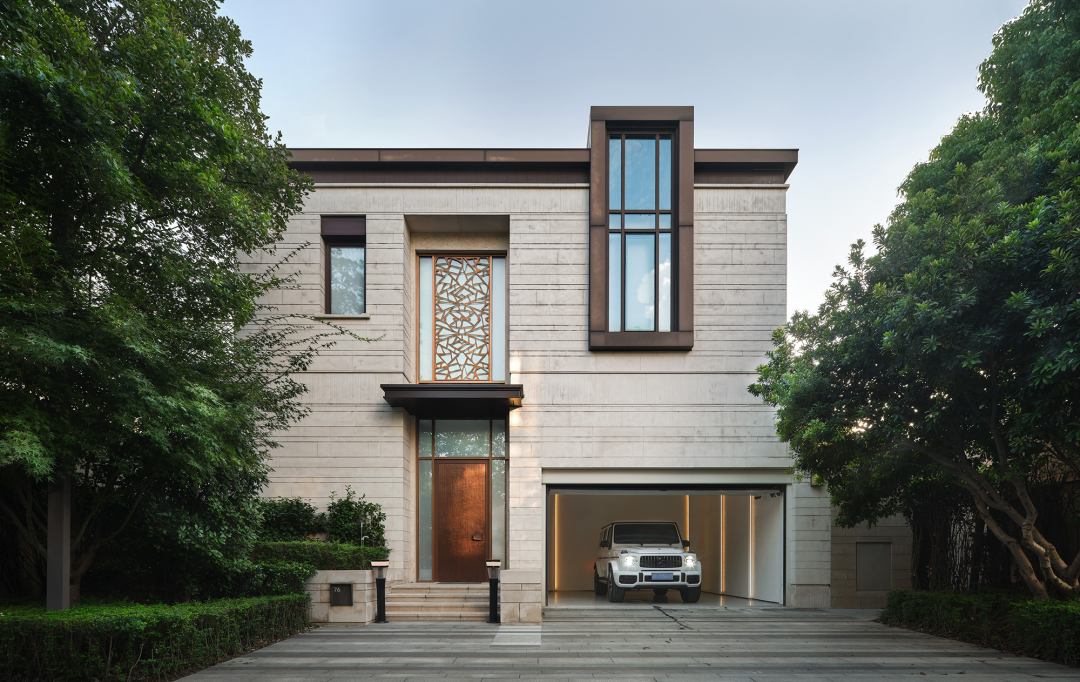
The poetic architecture, the “space of dialogue”, uses the language of design to guide the audience’s gaze. People here establish a relationship that transcends material things, a long-lost sense of trust, respect and intimacy, and move from material to spiritual freedom. Life is a flowing art. Breaking the inherent thinking and deeply exploring the emotions of visitors, the lighting design injects real-time form into the space. Turning around and looking back, the environment and tranquility create endless reverie.
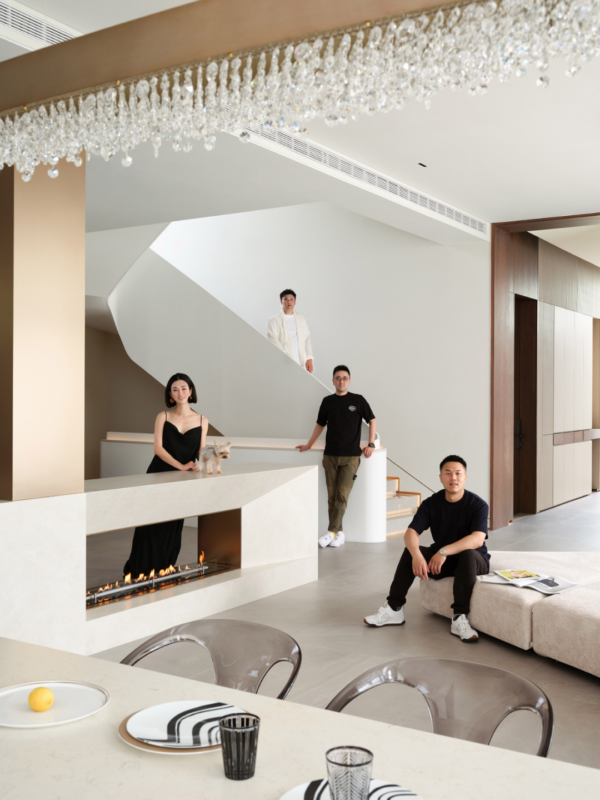
△Owner and design team
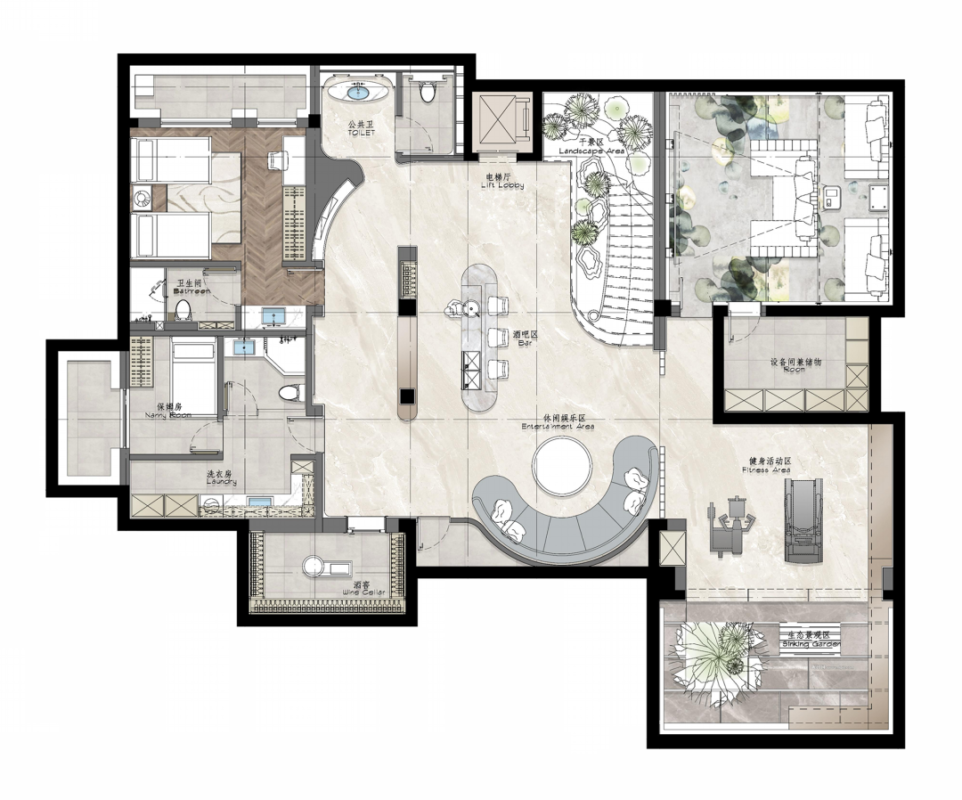
△Negative plane
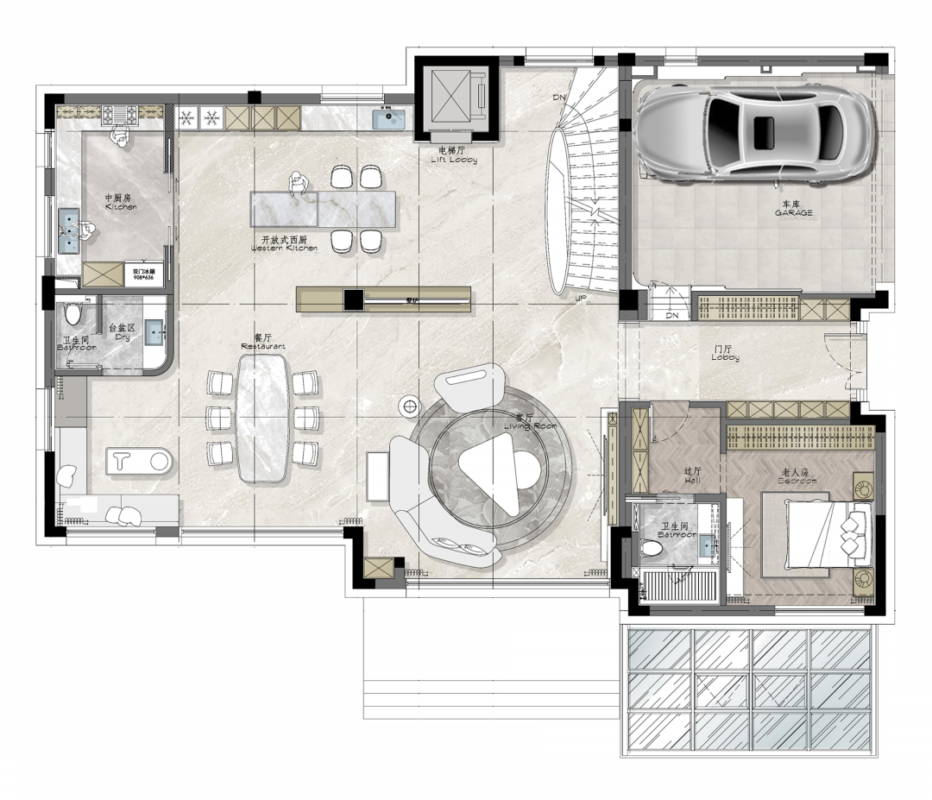
△First floor plane
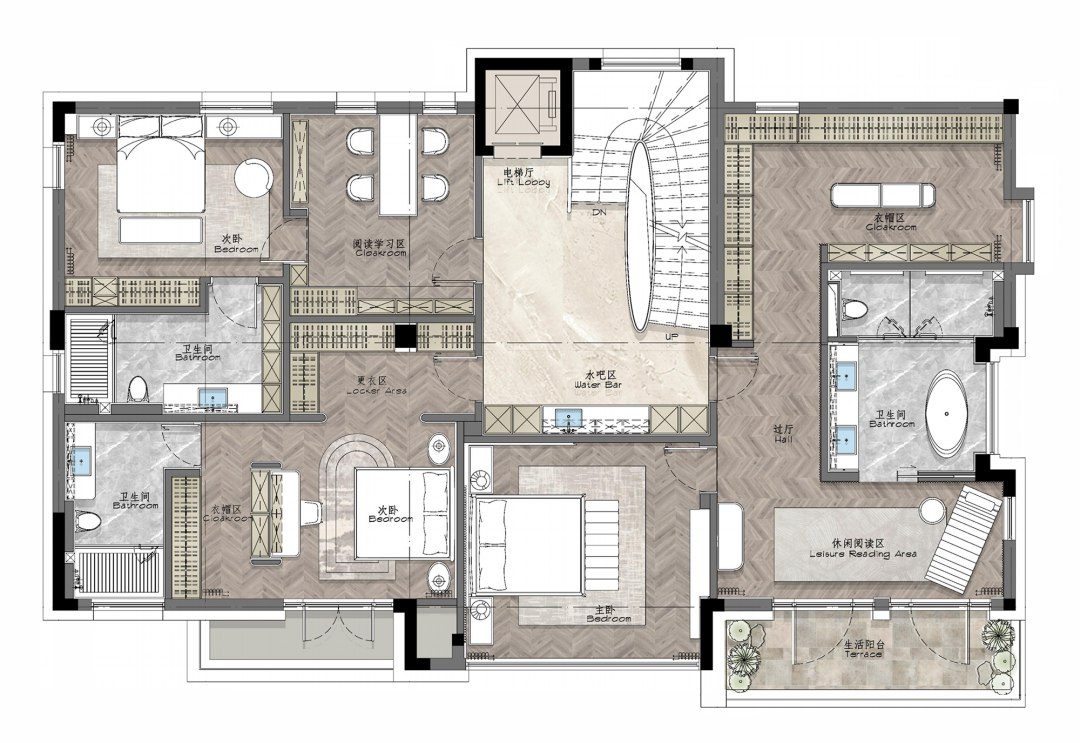
△Second floor plan
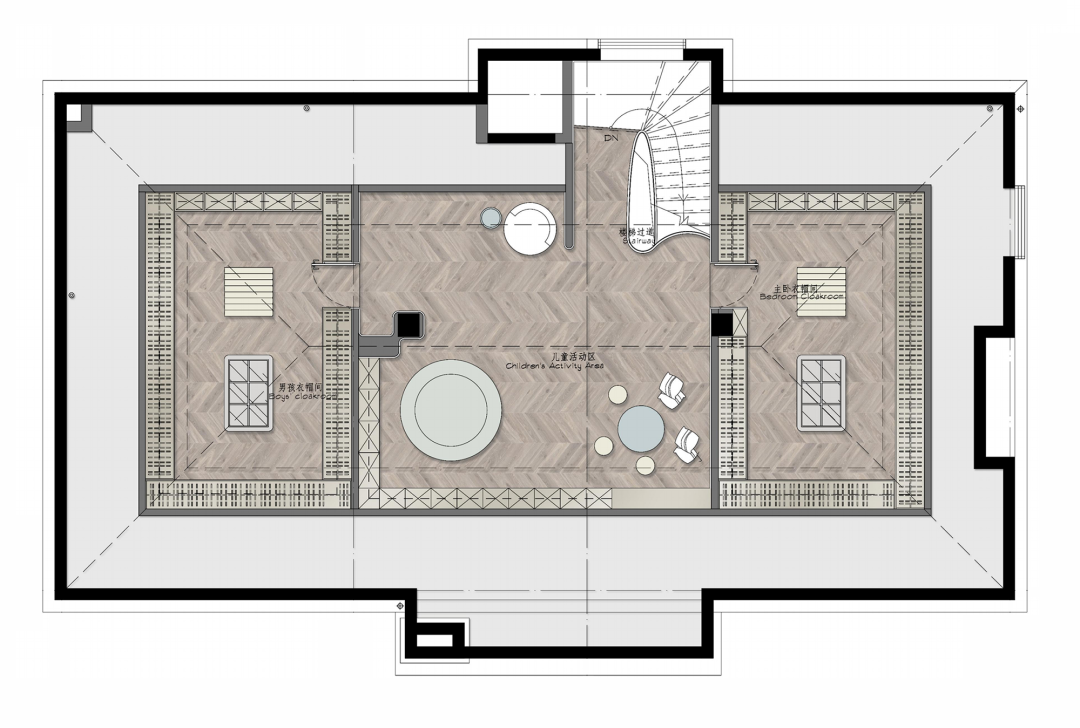
△Attic plan
Project name|Jinchen Villa
Design Company|DESI Design
Design Director|Wang Zheng
Main case design|Wang Mengjie
Participated in the design|Wu Zhongqing, Jin Zujia, Zhuang Wenyuan, Peng Tingting, Gu Youlai
Soft decoration design|Tan Lin, Yu Xiaoying, Li Juan
Effect Production|Peng Shuyan
Project Construction|Shanghai Dixi Architectural Design Co., Ltd.
Project Manager|Xu Jianjun
Indoor photography|Three-image photography-Zhang Jing


 Residential interiors (Prem)
Residential interiors (Prem)




