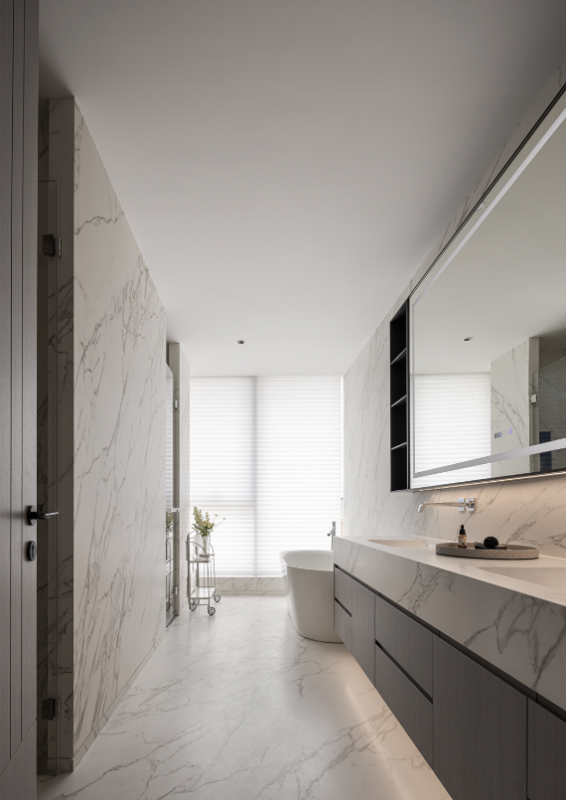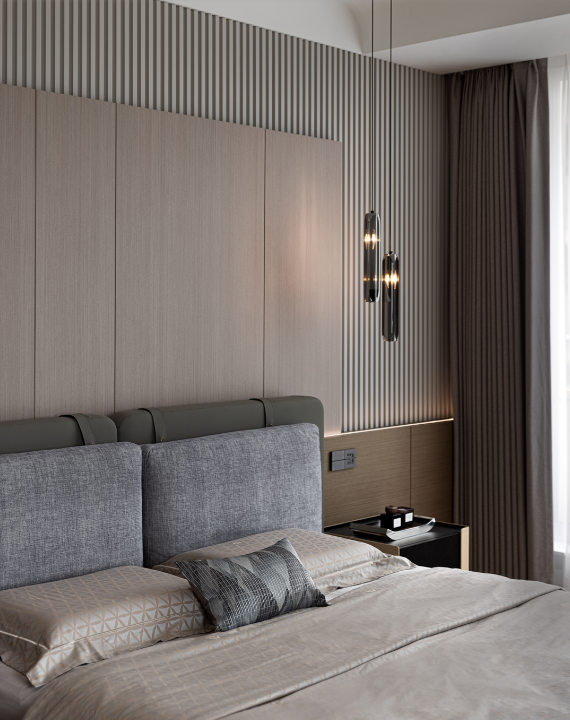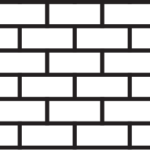
space, light and order
People need these as much as they need bread and a place to sleep.
——Le Corbusier
No matter what scene you are in, the atmosphere of home always grows deep in your heart, expressing the personality traits and aesthetic concepts of the residents. Under the mutual influence of the environment and people, the home uses space, light and order to achieve the coexistence of various living conditions, and also provides residents with a richer and more delicate place experience.

As a single-story mansion located in a scarce area of Huajiachi, Hangzhou, this area presents a more intimate and comfortable appearance in the works of designer Zhang Quan. Different from the general luxury space, the relationship between family members shown in it is cleverly integrated into the space. The rich emotional expressions and the green skylight under the wide opening and closing also penetrate each other, creating multiple aesthetics independent of the appearance. .
Built-in “courtyard”






Different from the traditional entrance hall, the entrance hall creates a new daily space where drinking tea and enjoying the scenery are intertwined. The inserted “courtyard” landscape consists of a multi-layered landscaping strategy. The design draws out a corner to allow natural vegetation and undulating ground surfaces to cooperate with each other. Vivid natural vitality and wild interest come to the face, and it also settles down a little here. Eagerness behind home.
“Taking tea and viewing the view” is a warm daily life designed to give residents. Either drinking tea and falling into trance, or meeting friends over tea, the wonderful subtle feelings and the freehand realm of life together form this comfortable social place. Regardless of the height of the openings or the rows of columns, the closed indoor space is opened up, achieving a visual rhythm of density and density from movement to stillness and an interesting inner courtyard scenery.
emotional high ground
The open architectural plan allows outdoor greenery and skylight to leap in, and the vast waterscape has also become a metaphor for indoor emotions, activating the various lifestyles accommodated in the living and dining space itself. The transition and changes of various materials such as facade slate, wood veneer, and metal echo the flowing landscape outside the window, creating a more diverse embodied experience.
The light streamlines and arched shapes show the interweaving and integration of emotions in a symmetrical aesthetic order, and a few strokes outline rich spatial levels. In the transparent and unobstructed space core, the comfortable atmosphere of home slowly emerges, and the exquisite quality of life also creates an emotional high point here.


The space not only meets the functions of family gatherings, but also has formal beauty. The tense texture of the slate and the transition of white, brown, gray and black colors make it more bright. The dining area on the opposite side also uses large-area stone slabs to highlight the exquisite dining experience. The round table representing reunion makes the scene of a family banquet appear before your eyes.




Looking from afar, it feels like having a banquet by the water, and the multi-functional water bar and Western kitchen complement each other. The different cooking and dining methods of China and the West also form an interactive relationship between seeing and being seen, thus creating an atmosphere of diverse food cultures.










light anchor
Natural light becomes the medium connecting various spaces. Following the light, the reading space of the same origin introduces the grid-like matrix aesthetics, and the connection and retreat design of different materials create interactivity among various parts of the space in the overall interface. While overlooking the city landscape, the outdoor scenery is reflected inside, and the bright light and shadow at four seasons of the day become the anchor of indoor life.
The relationship between conversation, reading and working extended by the reading area expands the boundaries of the residents’ spiritual life. As the light and shadow wander, the space becomes three-dimensional, and the details on the background show the coexistence of vivid inner forms and various life scenes.









Relaxation atmosphere
The sophisticated bedroom space opens up another unique lifestyle. The space removes redundant surface decorations and returns to a pure resting atmosphere and quiet feeling. The master bedroom uses a few strokes of visual language to meet the needs of coexistence of function and form.
The bathroom space continues the warm tone, and the slate material derived from the top is simple and neat. The delicate sense of order dissolves the coldness of the material itself, and instead gives people a clearer inner feeling.










The two boys’ bedrooms are each unique and exquisite. The dark blue, which symbolizes calmness, anchors the visual center of gravity, emphasizing the calm character and awakening of self-awareness; the overlapping hard wall panels build a sense of order and evolve into an unfettered living state.
It is advisable to create a room for the elderly in a light style. The rich life style finally returns to the simple space texture, and the coordinated and consistent visual language connects the bedroom area with an authentic resting atmosphere.




In the practice of mutual success between space design and the owner’s life, the gentle appearance of the home gradually becomes clear. Every inch of exquisite design details awakens the subtle feelings of the residents’ life, allowing every family member to find the most comfortable emotional world in it. The designer calls it an elegant spiritual residence.

△Project floor plan
Project Name | Elegant Residence
Project address|Hangzhou, China
Project area|800m²
Design Team|Qingchuang Interior Design
Main case design|Zhang Quan
Executive Team|Chen Huang, Wei Shijian, Xue Mingbi
Design time|2022.5.16
Completion time|2023.6.28
Some brands|Techsize desese slate
Tucson Monolithic Woodwork
Project Photography|Yesong·Hanmo Vision


 Residential interiors (Prem)
Residential interiors (Prem)







